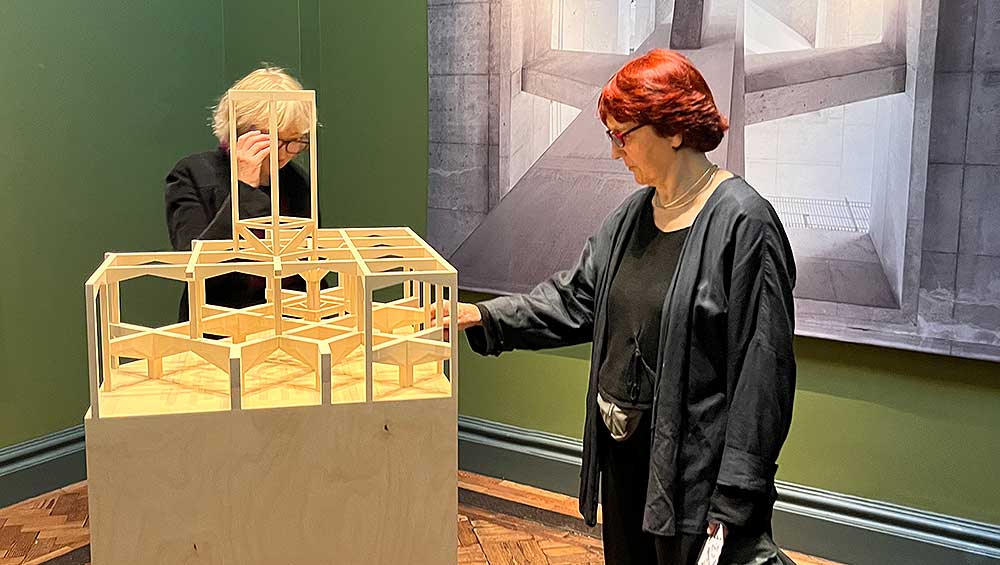
Yvonne Farrell and Shelley McNamara (right) inspect their model at Sir John Soane’s Museum, London. Photo: Veronica Simpson.
By VERONICA SIMPSON
They have been quietly creating monumental, modernist, and yet intensely sociable, habitable buildings for decades, from Dublin to São Paulo and Milan, but it wasn’t until the success of their two co-founders in curating the Venice Architecture Biennale of 2018 that Grafton Architects came to global attention. Since then, the Dublin-based practice has been awarded a slew of major architectural prizes, starting in 2020 with the RIBA Royal Gold Medal for Architecture and the Pritzker Prize, followed in 2021 by the RIBA Stirling Prize for their porous, pale and generous Kingston University London Town House (an innovative and successful blend of library services with dance and performance studios). This year has brought the ultimate accolade from their European peers, the Mies van der Rohe Award, and, as a bonus, the Daylight Award for Architecture.
Possibly the most profound compliment, though, landed late last month. Less than a year after completing the very 21st-century-looking Marshall Building for the London School of Economics (LSE), which overlooks the ancient public square of Lincoln’s Inn Fields, an exhibition of their work is being staged in the late-18th-century, neoclassical masterpiece across from it, Sir John Soane’s Museum. The museum was built by one of the UK’s most celebrated Georgian architects and the exhibition compares the work of the two architectural practices, their similarities and differences, conducting a conversation between them across the park and the ages.
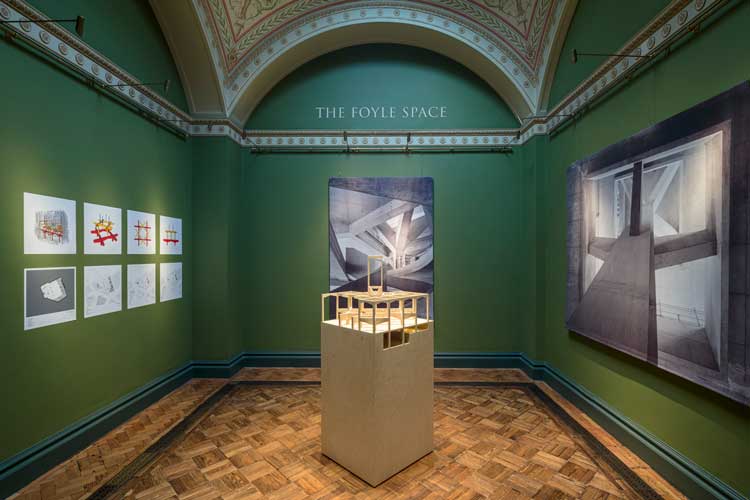
Installation view, Neighbours in Space and Time: Grafton Architects, Sir John Soane’s Museum, London. Photo: Gareth Gardener.
Called Neighbours in Space and Time: Grafton Architects at Sir John Soane’s Museum, it is an inspired curatorial presentation, demonstrating - through models, photographs, pairings of both practice’s drawings, scans, plans and sections - something profound and essential about their shared spirit of creativity. This sensibility is founded on deep research and a commitment to close observation, collaboration, experimentation and craftsmanship across every detail, and one can see how it informs the way both parties create complex but intuitive, utterly legible and sensorily rich buildings.
Sir John (1753-1837) bought No 12 Lincoln’s Inn Fields in 1792, demolishing and rebuilding it as his private home, then expanding over the next two decades into the two adjacent houses, Nos 13 and 14. He used these three buildings to demonstrate his absolute mastery of light, which pours through the generous apertures in the Portland-stone and brick facades looking south on to the square. More remarkably, he brought it into the building’s deepest recesses, through assorted light wells sprinkled across the variegated roofline, which activate the interiors and pierce through to the lowest floors via internal courtyards; daylight bounces off walls and mirrors, casts its gleam down every curve in his staircases and even into the depths of Soane’s basement, filled with antiquities. The Oxford Dictionary of Architecture describes the museum “as one of the most complex, intricate and ingenious series of interiors ever conceived”. It is Grafton Architects’ similar aim to suffuse even the deepest interiors of their structures with daylight, together with their attunement to the rhythms and flows of people and encounters throughout and within a space - their understanding of architecture as social infrastructure - that sets up such an interesting dialogue between Soane and their Marshall Building, across the way.
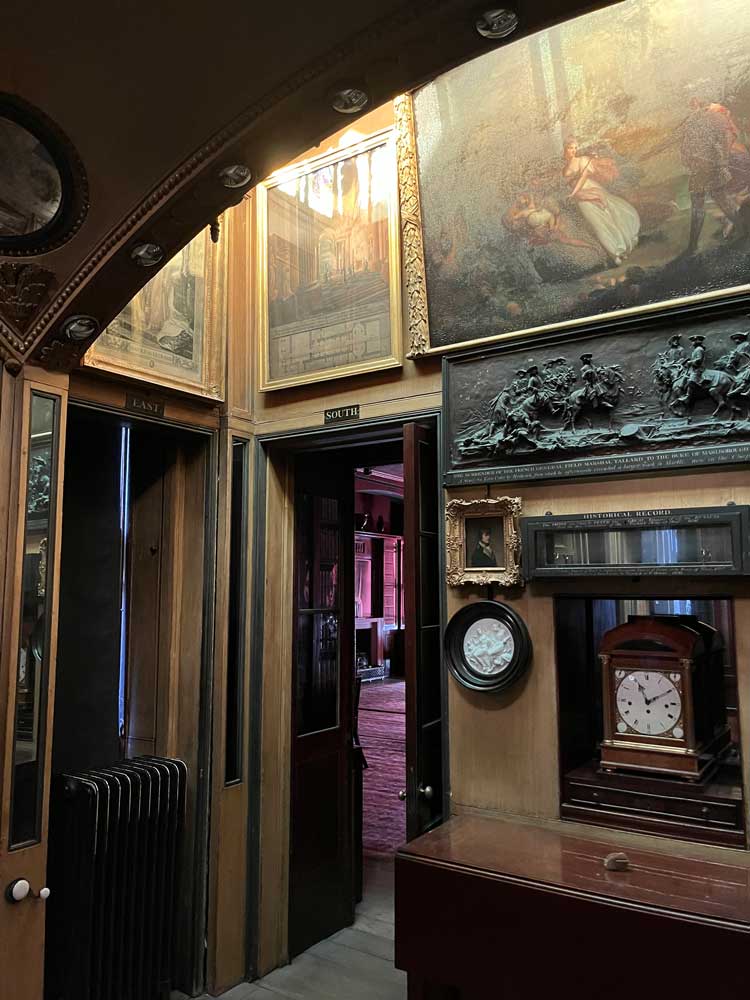
Top light being drawn down to the darkest centre of the building in Sir John Soane’s Museum, London. Photo: Veronica Simpson.
To be invited to design a huge university building opposite one of Soane’s was intimidating agree Grafton’s founding directors, Shelley McNamara and Yvonne Farrell. McNamara says: “We felt he was looking across at us. We felt, ‘Oh God, we really have to live up to something here.’”
Their proposal arguably won the competition because of its combination of respect and sympathy for Soane’s building and others on the square, as well as its modernity – not to mention its delivery of a more generous and socially rich programme, which exceeded the requirements of the brief.
The Marshall Building’s Soane-facing facade is classic Grafton, but with a neoclassical twist, in homage to its neighbours, featuring a solid, Portland-stone plinth across the lower storeys and, above that, two layered screens of lattice-like fins made of precast concrete, precision-mixed to match the creamy, luminous tone of the Portland stone. These fins are angled to capture as much afternoon sun as possible, as are incisions and glazing cut into the facade at ground, basement and first-floor level, thus lighting up the building like a lantern (an analogy all the more pertinent at night when the glowing interiors beam light on to the calm parkland).
To the rear of the building, the mass is also carved into at an unusual angle, but one that responds to the surrounding, layered London streetscape. All over the structure, there are little pockets of greenery and terracing (there are 13 outdoor spaces, from the smallest corner balcony to a panoramic roof terrace), chipped out of the building’s bulk to serve up yet more light and views and greenery to the students and staff inside – even the lecture halls have windows.
True to the practice’s 2018 Venice Architecture Biennale “Freespace” pledge, there is a huge sense of freedom and inhabitability designed into the structure, including long, stone benches that line the inside and outside of the ground floor’s western elevation. Above these benches are huge windows that can be opened in the summer. This ground floor, the basement sports halls, and the two above are free-range spaces for students and anyone else who is curious. That sense of welcome is evident in the seating clusters scattered liberally throughout the ground, first and second floors. There are so many delightful details within and around the building, but my favourite has to be the twinned seating units with integral table, sprinkled along the walls at every level: this bespoke design was inspired by similar seats the pair saw by Donato Bramante in the Church of Santa Maria della Pace in Rome, as well as by Soane’s intimate chair and desk in his small study across the park. Every one of these benches was occupied during my walkabout with the Grafton directors, as was every other area for perching, chatting or studying, and their delight in seeing this new building so fully occupied was palpable.
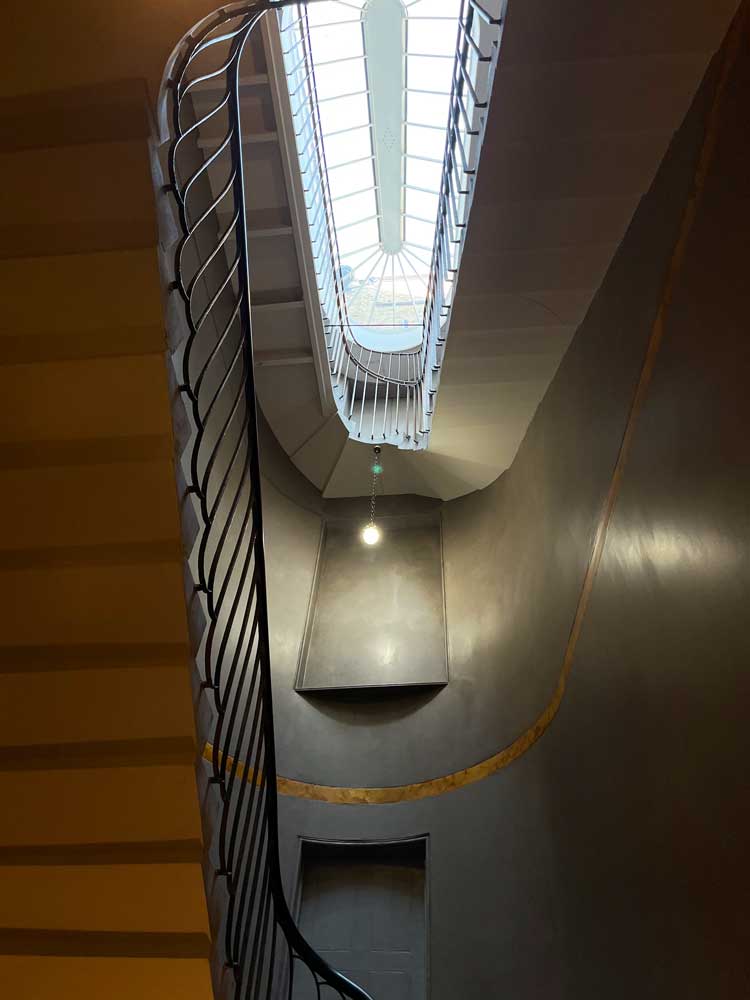
Sir John Soane’s Museum staircase - daylight from the roof bounces off the walls and glides along the stairs. Photo: Veronica Simpson.
Also seeming to respond to Soane’s series of spiralling, light-drenched staircases is the Marshall Building’s helical central staircase. Five metres in radius, it coils up through the building, offering panoramic views of the great hall on the ground floor and creating a sense of promenade as you ascend. Motorway-sized concrete columns that take on a very “tree-like” form are another striking feature. These concrete transfer trusses are an ingenious engineering solution – by engineers AKT II – to Grafton’s unusual requirement to have a huge, column-free, double-height sports hall in the pre-existing basement. Passing close to these structures as you ascend gives the impression of being in a treehouse, high in the canopy. This feeling is enhanced by grooved timber panelling lining almost every wall, adding warmth and sensuality, but also acoustic dampening, to achieve what, for such a massive open-plan building, is the near-impossible atmosphere of calm and quiet chatter.
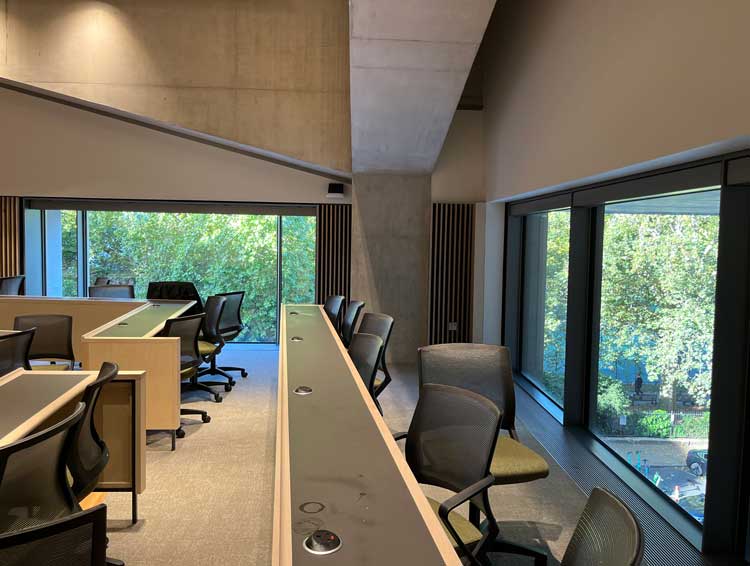
Every lecture room in the Marshall Building has a view, including this one onto the trees of Lincoln's Inn Fields, bringing a sense of calm and wellbeing into the lecture theatres. Photo: Veronica Simpson.
There are two floors featuring horseshoe-shaped, Harvard-style lecture theatres, designed so that the students are gathered in around the teaching podium. On the floors above are offices for the accounting, finance and management departments. Finally, on the top floor, is the Marshall Institute, which is dedicated to social enterprise and philanthropy. And all the floors are connected by light, by views and the linking branches and glades created out of the building’s structure.
As McNamara said during a public lecture in the building in October: “Soane knew how to work with light. The promise of light, how it draws you through a space. He had this sense of buildings as a conduit of light, but also as a social conduit. The Marshall Building connects the professors on the upper floors to the more public world. We have four worlds stacked one on the other: the sports hall, this urban space of the Great Hall, two floors of teaching and five floors of research and offices. It’s a nine-storey building, but it feels as if you are moving within forces of gravity. You should feel the forces of gravity within a space. But then you also want to liberate it and defy gravity.”
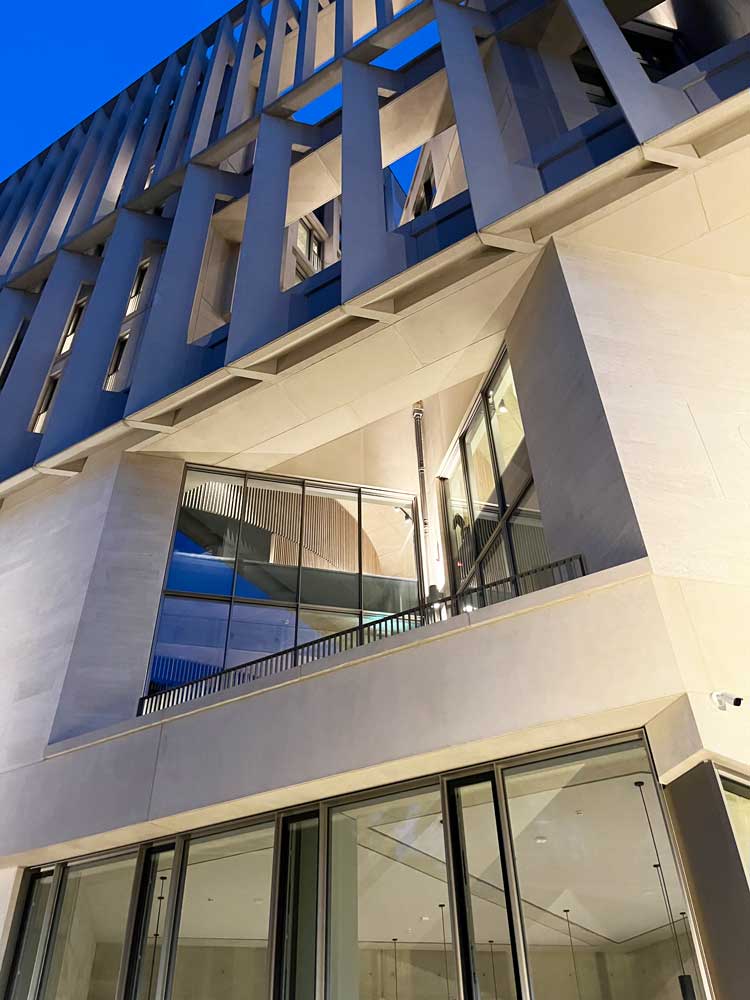
Night view shows how incisions into the Marshall Building's facade reinforce the sense of the structure as 'lantern' and allow light to percolate both in and out. Photo: Veronica Simpson.
The two Grafton founders met as architectural students at University College Dublin (UCD) and set up practice in 1978, naming the firm after the street on which its first office was located, Grafton Street, in Dublin. Their first project to win international acclaim was the School of Economics building at the Università Commerciale Luigi Bocconi in Milan, their first commission outside Ireland. When the building was completed in 2008, it was named the World Building of the Year at the inaugural World Architectural Festival.
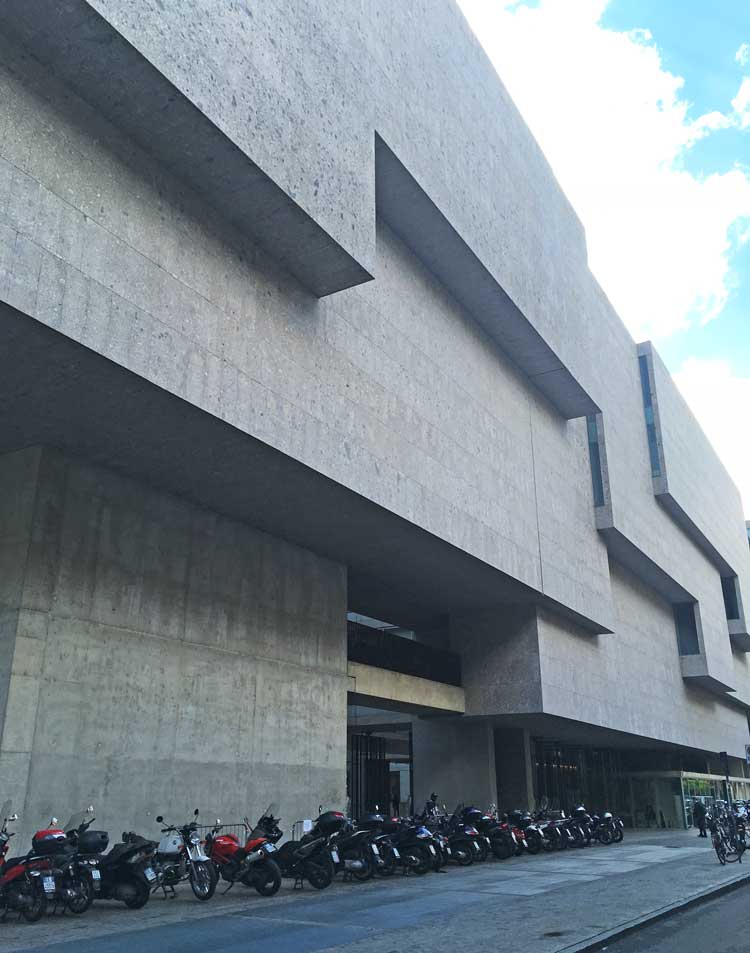
The School of Economics building at the Università Commerciale Luigi Bocconi in Milan. Building as landscape, it draws light down through incisions at ground level. Photo: Veronica Simpson.
Now they have a staff of about 40, and have been shortlisted three times before for the Mies van der Rohe Award: in 2003, for the Dunshaughlin Civic Offices in Co Meath, Ireland; in 2009, for the Luigi Bocconi university building in Milan; and in 2015, for student residences at the University of Limerick Medical School. A commitment to teaching has run throughout their 40-year careers, both at UCD and further afield, including, in the US, as the Kenzō Tange Chair at Harvard University Graduate School of Design and the Louis I Kahn Visiting Professor at Yale University, and, in Switzerland, visiting professorships at the Swiss Federal Institute of Technology in Lausanne and at the Accademia di Architettura in Mendrisio.
Studio International spoke with the two directors in person, walking between the Soane Museum and the Marshall Building, and sitting in Lincoln’s Inn Park cafe.
Veronica Simpson: When did you first come across Sir John Soane and encounter his museum?
Yvonne Farrell: I can’t remember how far back. He seems to have always been there, like an architectural lullaby.
Shelley McNamara: Yet, it’s very contemporary, and very radical. To make a world out of a sequence of dreams or rooms into a miniature paradise that can affect the way you think about a city is incredibly provocative. Soane’s design for the Bank of England is incredible too. It’s like a collage of beautiful things, an organic thing, the building up of a series of scenarios that become like a miniature city. It also brings the issue of scale into the discussion: just because you’re doing something big doesn’t mean you’re not influenced by something small. That’s the fascinating thing about architecture. It spans everything from the most intimate item to the moon.
YF: If you took everything out of the back of 12, 13 and 14 Lincoln’s Inn Fields and painted it white, it would be so contemporary: just light, just surface. All the back area, with the rooflights, they are just extraordinary spaces. It’s like he was carving with light, he carves it out between little places. We discovered through the research (for the exhibition) that London was really polluted at the time. He was friends with Turner, and we think they had conversations about how to change that filthy London light. Which is how (Soane) came up with this idea of tinting the glass primrose yellow, so that on a dull day in London you get this little glow of a meadow in England. It is illusion and the use of mirror is an illusion.
SM: We were never taught to think about architecture like that. We were always taught to think about architecture as strategic and quite detached and organisational and rational. And then you go into a place like [the Soane Museum] and it doesn’t obey any of those rules - none of them. I think it’s incredibly provocative. I’m not sure it’s a lullaby, it’s also something murmuring in the background. We’ve talked about it being like a conscience. We felt he was looking across at us. We felt, “Oh God, we really have to live up to something here.”
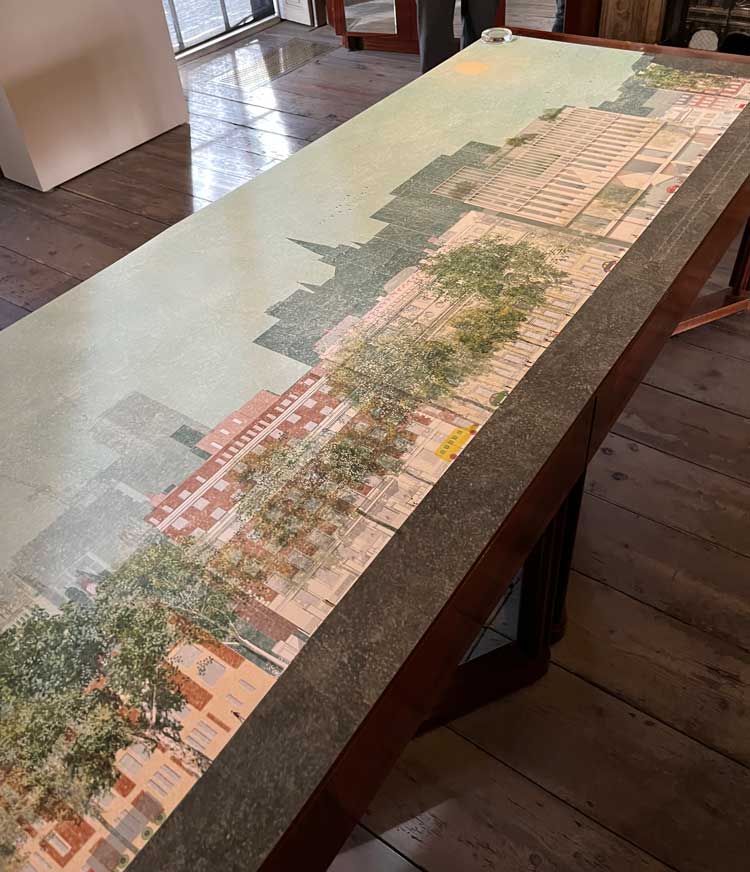
Grafton's winning drawing for the Marshall Building, showing how it fits into the context of the north elevation onto Lincoln's Inn Fields. Photo: Veronica Simpson.
VS: How did Soane’s work influence your proposal for the Marshall Building?
SM: We’re very irreverent. We did overlays of the Soane house when we were looking at sections of the building. That’s one of the things we’ve discovered he did too – a technique we use all the time, collaging (overlaying proposed and existing building plans or sections to get a sense of how the scale, rhythm and proportions resonate). We’ve come around to feeling that a building is a collection of experiences. It’s not an abstract thing. When we start a project, we try to bring those fragments of spaces that we love together on one wall, and try to say: “How do we negotiate this, how do we navigate this chaos of influences and edit it in a way that makes sense?” There’s a lot of editing that needs to be done. But it’s a wonderfully provocative way of thinking about working that we have come to relish more, the more experienced we get.
YF: There’s the wonderful thing about the fact that he has taken three houses and merged them. They’re part of a continuous surface. I mean, when the competition was beginning, we were designing 55 metres of new frontage facing north, and across this space was a goldmine of miniature spaces, connected spaces, light. And then within it, things like his little desk, which is so sweet - this tiny space looking into a tiny courtyard. It seems to me that he works illusions not just with the mirrors and reflections and light, but the spaces have not just one but several dimensions.
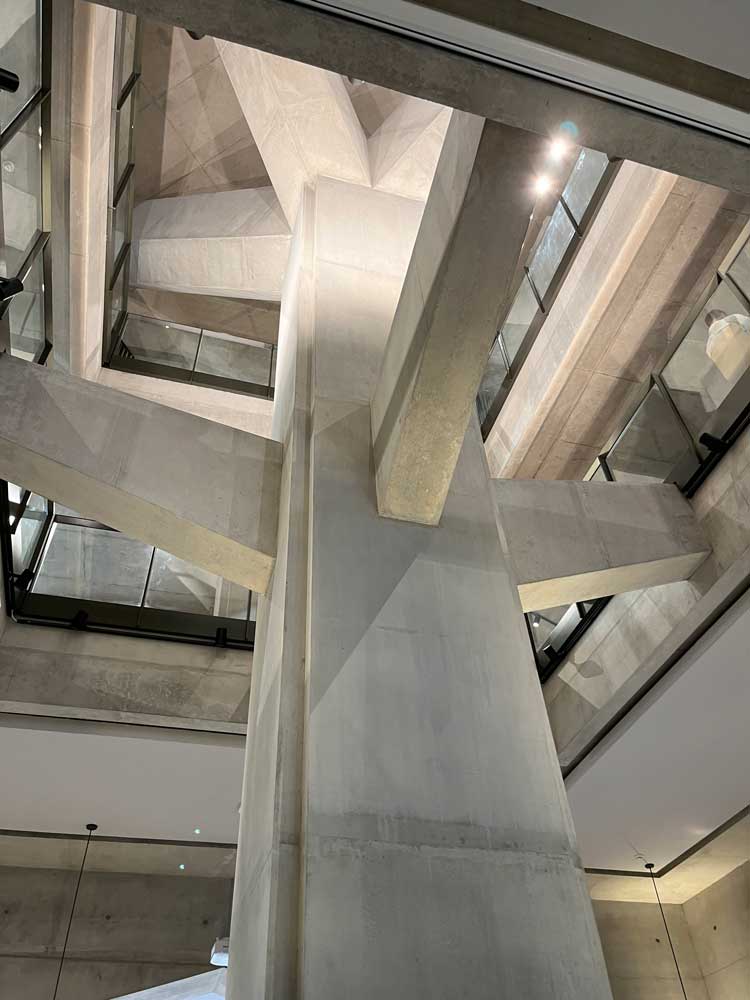
The Marshall Building's tall concrete trees drawing light down into the heart of the space. Photo: Veronica Simpson.
SM: With the Marshall Building, looking at the square metres we were being asked to accommodate, we knew we were going to have to draw on the sky, to carve from the top down as well as from the edges in. So much of the experience of Soane’s house is the magic of the light. What Soane knew, and we have learned through experience, is that light needs surface to follow. It isn’t just a glass atrium, it needs a wall, it needs a colour, and it needs to be drawn down as deep as you need it. You start thinking about light as a kind of fluid.
YF: We learned that in the Luigi Bocconi university building in Milan. We had a space that was 5 metres below ground and another one that was 9 metres below ground and, by using a beautiful stone, Bianco Lasa marble, white marble, the light just flows down like a river, and the space was illuminated – like being in an oyster shell. You have to have the right reflectivity, just like you have to take care of acoustics.
.jpg)
The Luigi Bocconi university building in Milan. Pale marble (Bianca Lasa) floors in the lower ground floor space capture light from the windows above. Photo: Veronica Simpson.
SM: We thought that because of the density of the streets behind the Marshall Building, it needed a space to connect with the fields [the park area at the heart of Lincoln’s Inn Fields]. We called it being on the shoreline of the park and the city. It’s kind of a crazy thing to do, to say we’ll push the whole university up a floor and have the sports hall down below and we’ll let the city flow through this ground floor space, the Great Hall, but it was also because it was going from a big span of the sports hall. It’s a bit like a tree structure: there are bigger branches down below that get smaller as you go up.
VS: It is wonderful to see how the light pours down those structural “trees” within the Marshall Building, and in from the terraces and windows at every level.
YF: We have 13 courtyards in the Marshall Building. It’s about creating little places of trapped landscapes in the carving of the building and then on the roofscape. But, also, it’s to avoid this 55-metre north-facing elevation being sombre and in shadow. It is lovely to have seen it this afternoon, with the western light as the sun was setting, it was being caught on the [faceted concrete pillars] top so it looked like a tiara. The pillars are there to capture light.
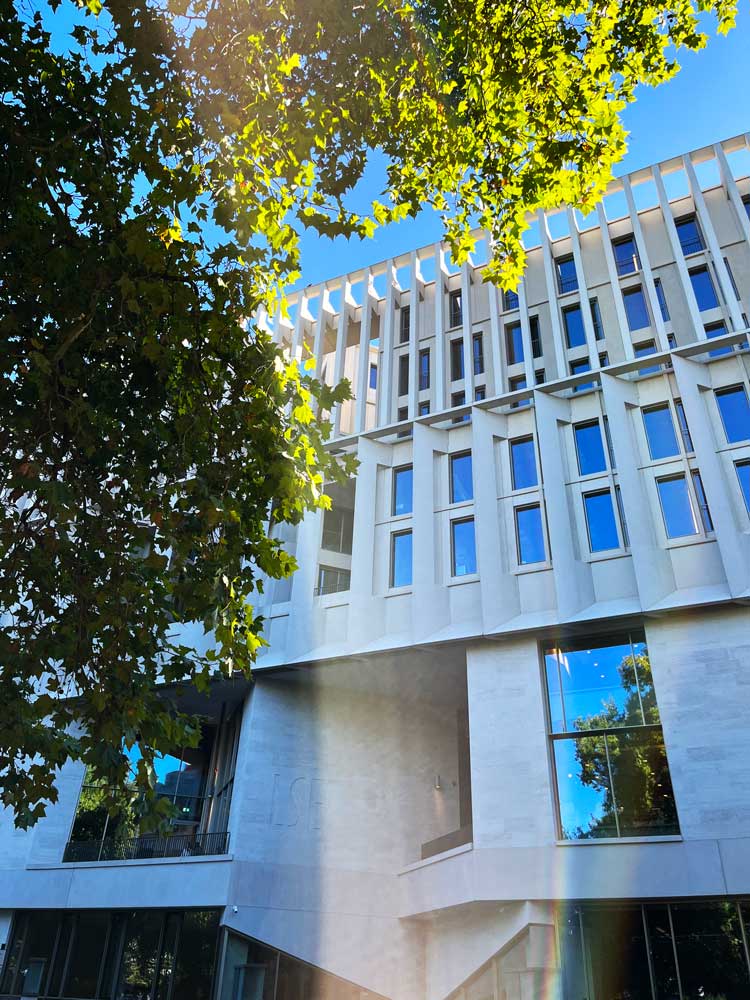
The Marshall Building catching the sunlight along its north facing facade. Photo: Veronica Simpson.
SM: When you look at Eduardo Chillida’s sculptures, the light almost looks as if it’s coming from inside, and those little courtyards on the building, they’re very small but they’re very important to bring light into the rooms. The exterior is not just a solid wall, it’s a kind of freer animal trying to get out. It has this veil of light-catchers to formalise it.
VS: You also said the idea of this large, generous public area that is open to the city – now the Great Hall - was inspired by the Lincoln’s Inn chapel.
SM: Yes, that was accidental. You know that there’s a philanthropic component to the brief? On the top floor, the LSE has set up a new department to encourage philanthropy. And we were scouting the area, as you do when you’re doing a competition, to see what clues we might find. We came across the chapel, and thought it was a beautiful little space. We loved that there’s no door, and there’s a little stair that takes you up to a door that you open and then you’re in the chapel. We hadn’t been in a space like that. Then we learned that the undercroft was used for people to leave unwanted babies, so that the lawyers [from Inns of Court, Lincoln’s Inn] would look after them.
VS: What do you hope the exhibition at the Soane Museum will convey about architecture across time, and across your practices?
YF: It shows that every piece of stone or metal you encounter, someone has drawn or thought about. In the 1700s, Soane was doing it. Now, contemporary architects do it. We hope the audience will be much wider than just architects.
SM: The making of this exhibition is probably quite an impure process. We’re trying to reimagine what we were imagining, bringing the reality into play and connecting it with the way Soane imagined and made spaces. It’s not a linear thing. We’re trying to rediscover something, because when you finish a building, you’re quite exhausted by it. It’s emotionally and physically draining. And then to have a little time to recover and then go at it again, we’re mining for the future.
YF: It’s a celebration - the fact that the profession of architecture continues, the square [Lincoln’s Inn Fields] continues, the power of the city around it and all this surface is trying to hold this common space for people to use.
SM: And we designed the Marshall Building to cope with that. We saw photographs of the (nearby) Royal Courts of Justice hosting huge dinners and we thought it would be great to make a piece of city that could be used by everyone for dinners, for lectures, for studies, as the Great Hall now is.
YF: We held the Pritzker Prize ceremony there, when Diébédo Francis Keré was receiving his award. It was a wonderful thing to see the hall filled with 360 people.
VS: You have had quite a streak of winning prizes yourselves lately – the Pritzker, the Stirling and now this year’s Mies van der Rohe Award. I was so pleased when I saw you had won that.
SM: So were we. We were very surprised. And the Stirling. We were very surprised at that.
VS: Are there any major prizes left to win? Are prizes important? Do they matter to you at this point, given the scale at which you are working and the commissions you are winning?
YF: It’s incredible to get all those plaudits. But the life of a working architect is a very short horizon: it’s always the next project and how to make things that are meaningful. But those things, they’re fantastic.
SM: We’re currently shortlisted for the Prix Versailles Prize [for the Marshall Building]. And, yes, it is important.
YF: We’re very honoured and we don’t take them lightly. And it’s a nod to our team as well. It’s extraordinary to be architects and realise there are people all over the world trying to do the same thing – something that really came home to us in doing the Architecture Biennale. We had to choose, and we chose from huge numbers of really good architects. But we could only have 100 and that was the hard thing. All those prizes are wonderful. We don’t underestimate them at all.
VS: Has there been a legacy to your practice from that huge curatorial initiative?
SM: Yes, I suppose a lot of people had never heard of us before that. People had never heard of us when we were shortlisted for the Bocconi University project in 2001. And somebody nice gave us a chance.
YF: With the biennale, our Freespace manifesto was born out of it and that again crystallised something of value to us as a practice. It would be terrific if the word freespace became something that continues and is used elsewhere. It is really the gift that each project gives to each client and to their communities.
• Neighbours in Space and Time: Grafton Architects is at Sir John Soane’s Museum London until 8 January 2022.