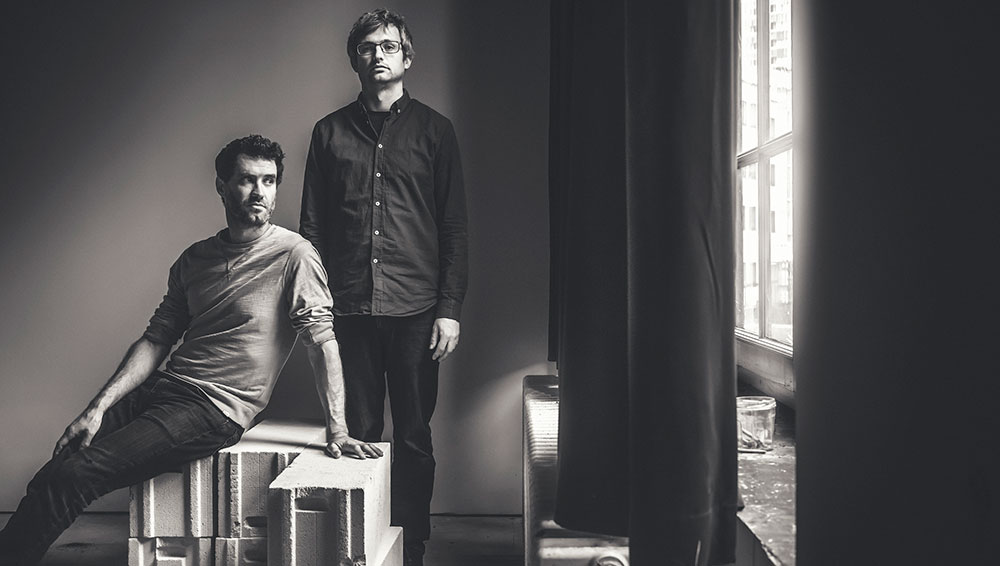
Gijs Van Vaerenbergh. Photo © Jimmy Ketz.
by ANNA McNAY
Gijs Van Vaerenbergh is an architectural and artistic duo comprising Arnout Van Vaerenbergh and Pieterjan Gijs, both of whom were born in 1983, in Leuven, Belgium. As part of this year’s Triennial Bruges, they have created a labyrinthic pavilion, Colonnade, comprising steel columns, set at awkward and intriguing angles, posing a puzzle for the visitor who seeks to walk through. The work is sited in the Baron Ruzettepark, where the columns echo the surrounding tree trunks, as well as suggesting a deep, dense forest, which provides the link to the triennial’s theme of TraumA.
.jpg)
Gijs Van Vaerenbergh. Colonnade, 2021. Steel, 10 x 10 x 5 m. Photo: Matthias Desmet.
The artists spoke to Studio International via Zoom about Colonnade, how their architectural background informs their practice, and various other international projects they have on the go.
Anna McNay: How long have you been working together as a duo, and where are you based?
Arnout Van Vaerenbergh: We’re based in the Belgian university city of Leuven. We have known each other since primary school, when we were just six years old. Later on, we went to different schools, but we kept in touch. We both studied architecture in Leuven and, at that time, we started to collaborate on student projects. After graduating, we continued this collaboration: first on paper projects and ideas, and then on small-scale artistic installations, which were easier and faster to develop than our architectural practice, because we were both still doing internships at this stage. That’s how it started. We graduated in 2006, and our first built project was in 2008.
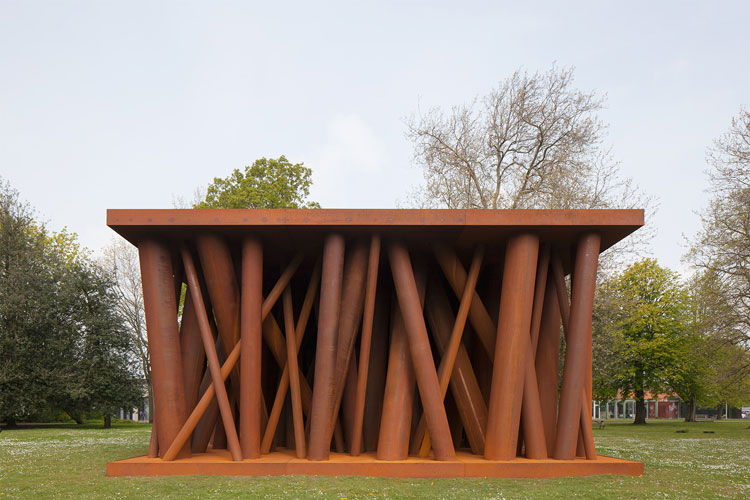
Gijs Van Vaerenbergh. Colonnade, 2021. Steel, 10 x 10 x 5 m. Photo: Johnny Umans.
AMc: Do you still do straight architecture as well as architectural, artistic projects, or have you migrated wholly to the artistic side of things?
Pieterjan Gijs: We do both. We come from architecture, so we have an architectural interest, but we have never restricted ourselves solely to architecture. I think we are always looking for projects or ways in which to express ourselves that work for us. We started doing art installations, not as a way of turning away from architecture, but as a medium for exploring certain issues and topics. When we began, we were both working in architectural offices, so we used that knowledge and that background in our projects. Now, we still work on architectural projects, but they are not the main body of our work. At the moment, for example, we are working on a few architectural projects, a few installations and some public space, landscape projects – so it’s quite diverse.
AMc: Do you always work together, or do you also have individual, solo practices?
PG: No, we always work together.
AVV: Our collaboration is very organic. Since we have been working together, collaborating since we were students, we don’t feel we are two separate design profiles. The design process is performed through the dialogue between us and, by extension, through that with our collaborators.
AMc: Do you each have different skills, which you bring to the collaboration, or is it very much balanced as to who does what?
AVV: We usually both take on several roles, and they are quite interchangeable. I think we deliberately choose sometimes to be the defender of an idea and sometimes to be the challenger, but we always go through all the details together. A client commented a few years ago that he couldn’t understand how quickly we could exchange roles. Pieterjan had been working with him for a long time on a project that was not yet built, and then he suddenly had to go and follow up on another project, and so we swapped, and I took over. The client said: “It’s really amazing how everything I told your partner is also in your head.” I think that’s really how we work. We’re almost not even dividing the work. A lot of decisions are taken during conversation, although sometimes we take decisions and inform each other afterwards. Also, we involve collaborators, and often other people such as engineers and clients, in these conversations. It’s more interesting for us to create a dialogue. I think it’s important to share the design phase of a project. Of course, when a project reaches the technical production stage, it’s a little different.
PG: Since we have other people we collaborate with, it’s nearly always an extended dialogue. At the beginning, it was just us two, and then we divided the work between ourselves.
AMc: Are your projects usually site specific?
AVV: It depends a little bit on the type of project, but our public space projects are always conceived for a specific site. Some projects are unique in that you could only build them in that one exact location, because we also play with specific elements of the context. Other projects, for example the Colonnade project, are autonomous and could function in a different location as well. Colonnade was an idea we were working on and interested in before we were invited to do something for Triennial Bruges. Then we made a link to the location. It’s in a specific context, and it needs a specific space, but it’s less bound to one specific location.
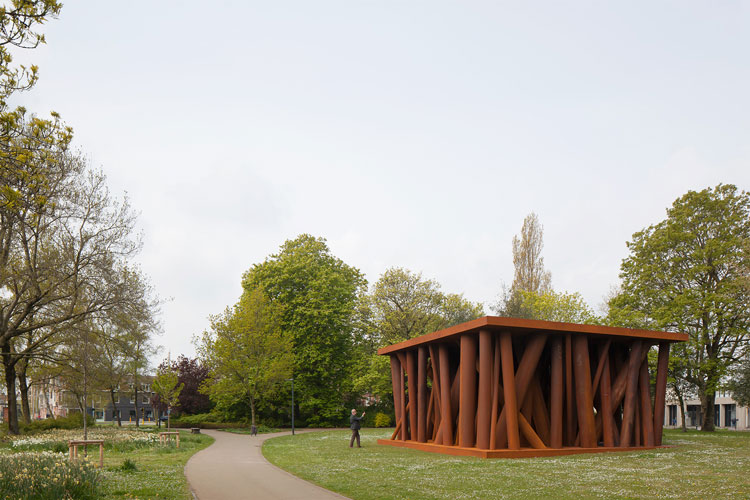
Gijs Van Vaerenbergh. Colonnade, 2021. Steel, 10 x 10 x 5 m. Photo: Johnny Umans.
PG: Colonnade is quite a universal idea. But, on the other hand, it’s still also very much linked to that specific spot in Bruges, because it’s in a green park. There’s a backdrop of trees, and it has a relationship with the trees and their trunks. Sometimes it can be about creating something precise for the location; sometimes it’s about an entire region; and sometimes it’s more universal. It really depends on the project, but we always make sure the project becomes a part of that site. It never has a fence around it. I think that’s the architectural aspect of our work. Architecture tends to develop a place by introducing something new and building on the traditional and the historic layers of the given space.
AMc: With Colonnade, am I right that people can go inside – that it’s a form of pavilion – but that they can’t really walk, as such, but have to bend, or maybe even crawl in places?
AVV: It’s a little bit more open than that, but it’s true, you can’t follow a straight path through it. There are lots of columns at different angles, so wandering inside becomes more of a challenge. You have to watch out. Normally, you can avoid obstacles by turning left or right, but here it’s also about height. That’s why, I think, there has been a lot of interaction from the public. They have to find a way to navigate through the work. What is interesting is that it’s an obstruction, on the one hand, but, on the other hand, it’s an inviting artwork that triggers the viewer on many levels, so people want to visit and explore it. This duality of something that invites you to explore but, on the other hand, challenges you, is something we also did with Labyrint, which is a more directly logical way of thinking about an installation that challenges and invites people at the same time – with a playful element.
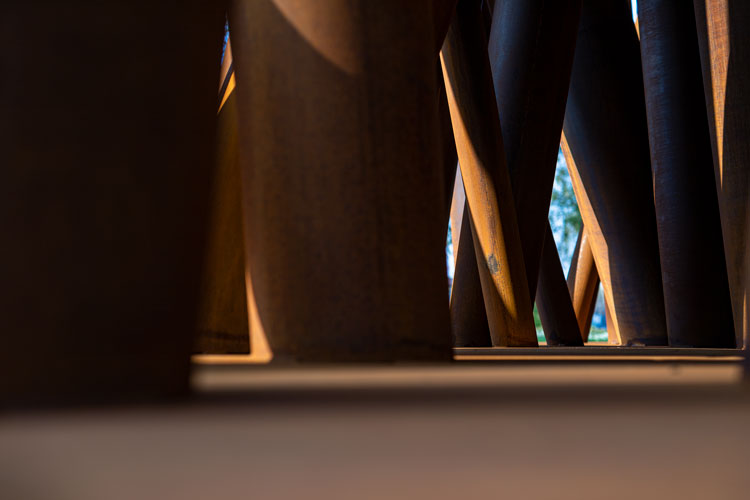
Gijs Van Vaerenbergh. Colonnade, 2021. Steel, 10 x 10 x 5 m. Photo: Matthias Desmet.
AMc: Colonnade is also a labyrinth in a way.
PG: It has a labyrinth-like quality, it’s labyrinthic. It’s much smaller than Labyrint though, which is 40 metres by 40 metres.
AVV: You really get lost in that one.
PG: Yes, because of its scale. But, in Bruges, we wanted to make a work of a certain scale, which was still in a good relationship to the park, not dominating it. That’s very important to us – how the work is integrated into the landscape.
AVV: As Pieterjan explained, Colonnade has this almost architectural-pavilion or small-temple-like size. It is in a park, like a small architectural folly – very basic, with just the floor plates, a ceiling plate and the columns – but we wanted to counteract that with the idea of the feeling of a forest, an impenetrable forest, which also plays on a sense of claustrophobia. When people enter it, they really disappear from the park. It is quite an experience to see that happen. There is no door through which you can enter and exit very quickly, or some kind of a route you can follow inside. It is, however, darker once you enter. We like to play with these oppositions. Colonnade would certainly also work at a larger scale. It’s only a fragment of a forest.
Of course, the forest plays a huge role in medieval literature. It was something that was connected to danger, and something to avoid because it was unknown. We wanted to introduce this sensation back into the historic city of Bruges.
What we like about Colonnade is that it’s something you can’t enter all at once. You have to take several steps to go deeper and deeper, which is not something you associate with architecture. Nevertheless, there are very structural, classical aspects to the work, such as how the light – and therefore the columns – appear to be constantly shifting as you walk around. There’s never a fixed image. It’s always changing. We’re really fascinated by the question of how to create something with endlessly different images, where you cannot see what’s in front of you, or how deep it is.
AMc: It looks almost as if there’s a central column, but there’s not, is there?
AVV: No. It just feels like a layering of columns, and a repetition of columns, but they’re never aligned, so your view is blocked, and you have no openness or transparency.
PG: You can get a better idea by looking at the floor plan.
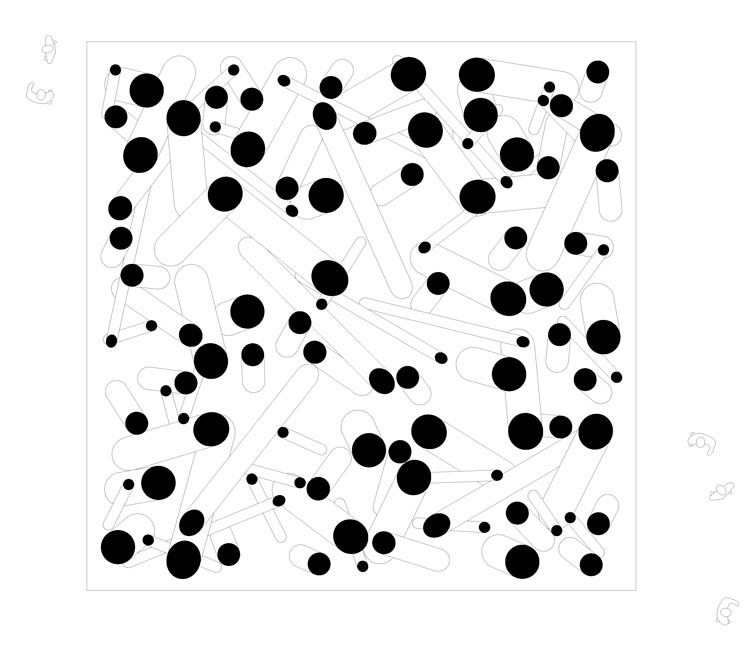
Colonnade plan, 2021. Image © Gijs Van Vaerenbergh.
AMc: Goodness, yes. How did you go about planning where the columns were going to go? Is there any pattern to it at all, or is it completely random?
AVV: It’s a combination. We start the process with a random configuration, but then you have to make it work. It also has to have a certain aesthetic value, so we do change the composition. Then there are the number of columns, the budget, the stability study, the prefabrication process – they all influence the outcome. You have to work with certain sections or sizes of tubes that are available. You may throw one idea on the table, but you have to constantly rework it throughout the process. It’s funny how we have to work really hard to keep the “playful” and spontaneous character of the work while dealing with all these complex parameters.
In the beginning, we never know exactly how something will look, or how it will be experienced from the inside. There is always a general image in mind which we start out from, but then it grows and shifts step by step.
AMc: Do you make maquettes?
AVV: Yes, a lot. It’s different for each project. We often make fragments of models, as samples of an idea. Some models on paper are just one hour of work, and some models are made after installation as a physical memory or form of documentation. Sometimes we 3D-print them.
PG: The way we work is influenced by our architectural background. We very often start with just simple sketches. We use plans and sections and 3D models, and then maybe more elaborate physical models. We also use collages and Photoshop. We really like to use all the tools that are available. We work in a very free way. With Colonnade, as I have said, I think it’s really the plan that explains its essence. When you see the plan, and you see all the columns, the space in between the columns, and the size, then you really understand the concept. The plan is like a resumé. For other projects, it can be a section or a model.
AMc: Colonnade is a temporary project, then, for the triennial. What will happen to it afterwards?
AVV: It was indeed conceived as a temporary project, but it could stay there longer. It’s currently a continuing conversation with the city.
PG: If we made some minor interventions, it could certainly stay for longer. It’s steel, and so it’s quite solid. Our experience with these kinds of projects is that it usually depends a bit on how the project is received and how the inhabitants of Bruges experience it. If they like it a lot, they may want to keep it for longer.
AMc: Have you had much feedback from locals and visitors?
AVV: In general, feedback comes to us in different ways. When we were installing on site, later during the opening weekend, or when we have been back since, it has all been very positive. We also get lots of feedback via social media these days, or from colleagues and other artists. I don’t want to brag, but, in general, we’re very happy with the feedback we have received.
Of course, we always want to reach a certain audience and for the project to “move” people. Because, in this case, it is also a very short period for which we are showing the work, we are really happy when people let us know what they think about it. We will continue to develop our work with columns, so Colonnade is an important step in our practice.
PG: One of the key aspects of our work is that it’s in public space and freely accessible, which is important for us, because it’s fundamentally different from having a work in a museum or gallery space. Colonnade is not a fragile work. Our works are, in that way, very engaging for an audience, because people can enter them, use them, play in them, look at them and do different things with them. Different kinds of audiences have different ways of interacting and engaging. How children experience Colonnade, for example, is totally different from how elderly people or art lovers experience it. We see it as very positive if different audiences engage with it in a different way. For us, it’s a very important quality of a public artwork.
AMc: You mentioned that you will use that feedback in further work with columns. Does feedback, in general, help you develop your practice?
AVV: Yes, although it’s not about good or not good, or beautiful or not beautiful, it’s more that we are always experimenting with the extremities of architecture, space, sculpture and form, and we like to share that with an audience.
PG: We judge a project on how interesting we think it is, so we hope that other people feel that way too. In general, our interest is in introducing a new architectural or sculptural experience into a space. A forest of columns as a pavilion. How does that affect people? While we’re developing the work, we are not concerned with what people will think; it’s more a case of: “We find this interesting. We want to get this out there.” It’s hard to explain in a few sentences what our ambition is, but to return to your question, I think there is definitely a feedback loop in our work which influences new projects.
AVV: It’s not like we say: “This was very well received. Let’s do another one of these …”
PG: No, because we always want to do something new. When we look back at a work, we often find elements we weren’t aware of, or didn’t intend to include, so maybe our own feedback about certain projects is even more important. It’s an experiment, and you learn from experiments, and then you go on to another experiment, and the challenge is to find something new each time.
AMc: What are you working on at the moment?
PG: There are a lot of things we can’t talk about yet because they’re still confidential …
AVV: Yes, but we can talk about a few things. We are always working on a number of projects, all at different stages – some are being designed, some are being built. There is a project in Utrecht in the Netherlands that we are building right now. It’s an artwork to celebrate the New Dutch Waterline, which was a defence system extending more than 85km long, comprising a network of forts, dykes, sluices, pumping stations, canals and inundation polders, working to protect the Netherlands by enabling temporary flooding of fields.
PG: It has just become a Unesco world heritage site, and so, to celebrate, we were invited to make a work. We are reinterpreting a monumental figure, which evokes a gate-like figure, with a stack of hundreds of steel tubes, short and long, to form a work in a sculptural way.
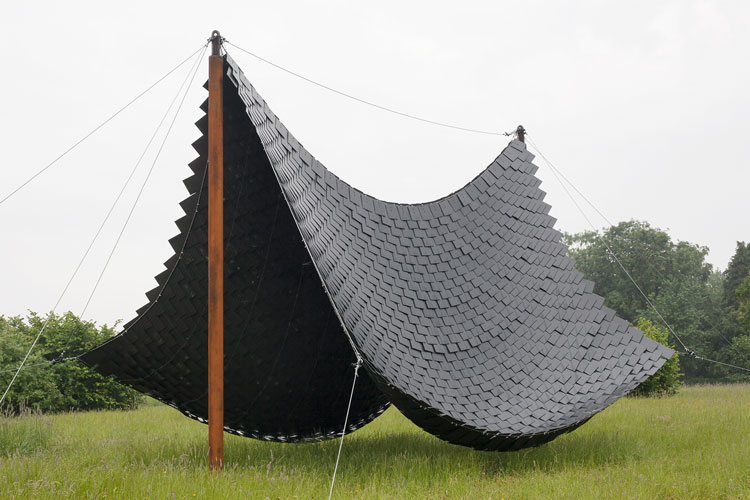
Gijs Van Vaerenbergh. Tabernacle, 2021. Slates, nets, steel cables, steel columns, 8.25 x 5.25 x 6.55 m. Photo: Johnny Umans.
Alongside Bruges, we have also just participated in Watou 2021, another arts festival in Belgium, for which we were invited to make a work. We created an installation called Tabernacle, which was a meeting space for people at the festival, but it was also an experiment with the idea of a heavy-roof system. We draped slates on a tent. It combined the heaviness and formality of roof tiles used, for example, on churches, with a lightweight and informal shelter standing in a field. Again, we were trying to create a new architectural atmosphere.
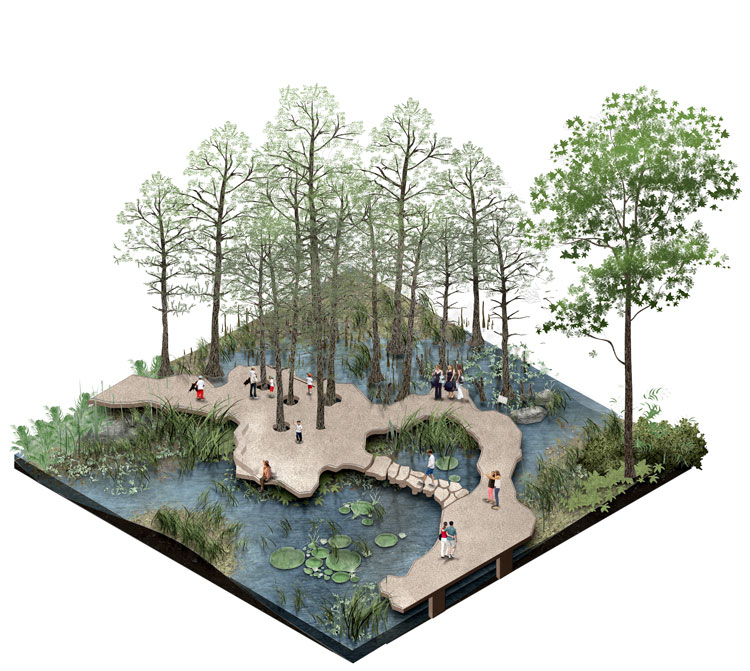
Gijs Van Vaerenbergh. Island Garden Meise, 2019-21 (ongoing, under construction). Photo collage. Image © Gijs Van Vaerenbergh. Project collaborators: Atelier Arne Deruyter.
AVV: We are also building an Island Garden in the National Botanical Garden in Belgium, which has a lake with a castle and an island in it. There was a competition to create a water-and-shore-plants collection on the island, which is 50 metres by 100 metres, more or less, containing different water biotopes. To create diversity, we decided to cut open the island, to obtain different sites, where we could introduce different collections, different biotopes.
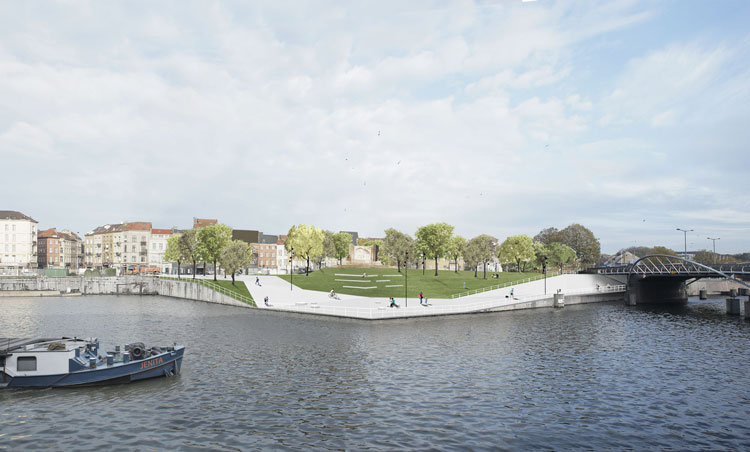
Gijs Van Vaerenbergh. 3 bridges, 2017-2021 (ongoing). Photo collage. Image © Gijs Van Vaerenbergh.
There’s a Japanese garden, there’s a European swamp forest, there’s an American swamp forest, a shadow forest, a mirror forest … In order to visit these mini islands, we designed a curved path, which is also a bridge over the water. We didn’t want to make it a straight line, rather we wanted to make it feel fluid. The idea is to encounter green in niches and corridors, where you can also sit and relax. The structure should be ready by the end of this year, but, of course, the garden will need another few years to flourish.
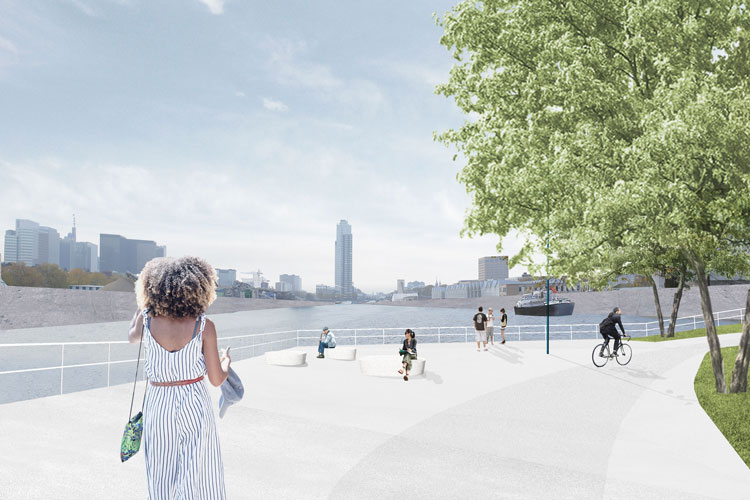
Gijs Van Vaerenbergh. 3 bridges, 2017-2021 (ongoing). Photo collage. Image © Gijs Van Vaerenbergh.
PG: There is another project we are working on right now, as well, near the canal in Brussels, for which we also won a competition. There are already many different bridges crossing the canal, but they are very busy traffic junctions. A pedestrian walking along the canal has to cross the crossroads at the beginning and end of these bridges. So, there was a competition to introduce bypass bridges along the canal, and under these traffic bridges, for pedestrians and cyclists. We proposed not to make a new structure here, but to push down the level of the sides left and right of the traffic bridges, so the public space could continue with the extra benefit that the public is able to get closer to the water. In Brussels, there is quite a big height difference between the level of the city and the level of the canal. We’re working on the building permit for this at the moment.
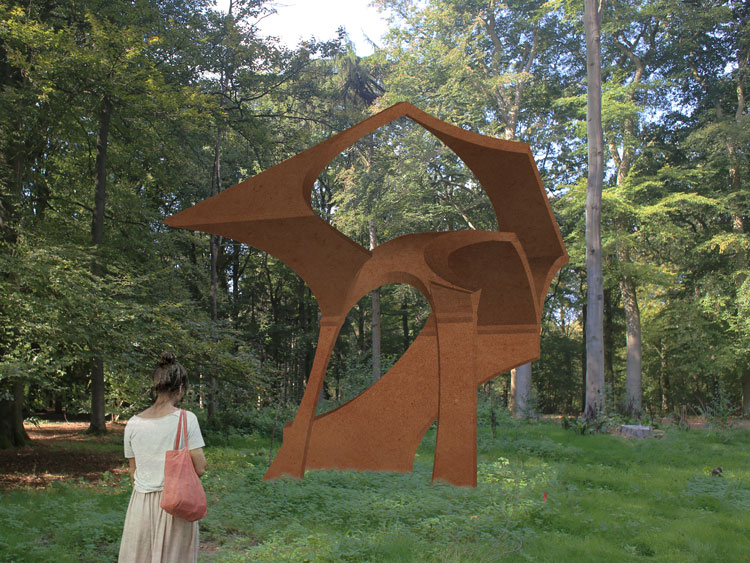
Gijs Van Vaerenbergh. Park Huis Doorn, 2018-21 (ongoing). Photo collage. Image © Gijs Van Vaerenbergh.
AVV: We’re also working on a new bridge and a folly in a park in the Netherlands, near Utrecht. It’s a park with a castle, called Park Huis Doorn. As they were planning to renovate the park, they wanted to add some contemporary objects in the historic garden tradition. One of them is a new bridge, in the exact location where there was once a hanging bridge. Then, we are also introducing a more sculptural element, like a folly, where there used to be a historic folly. Both our interventions play with the romantic idea of the idyll, where we create a familiar form and then cut big pieces out of it, so it becomes partially abstract and plays with the idea of a ruin, but an artificial ruin. They are fragmented objects, but not fragmented because of the passing of time, but due to our design process.
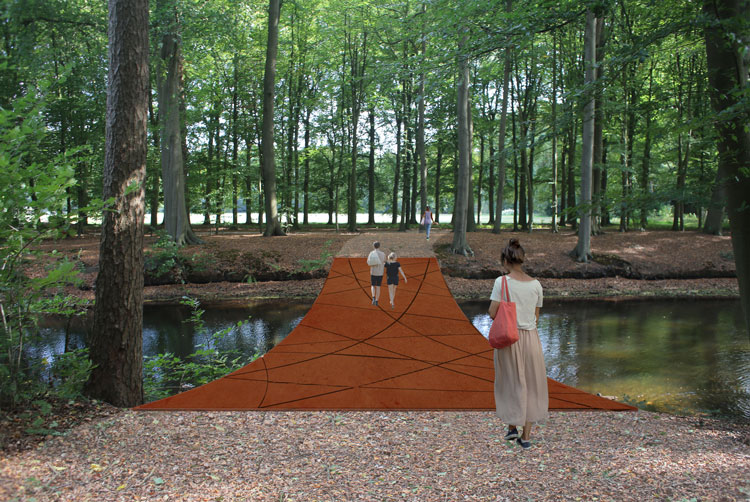
Gijs Van Vaerenbergh. Park Huis Doorn, 2018-21 (ongoing). Photo collage. Image © Gijs Van Vaerenbergh.
AMc: That sounds like a lot of projects.
AVV: They are all spread out in time, though. It’s very rare that we start working on an artwork, and it’s designed and built all in one go. These kinds of processes take time. It’s also very common for public space projects to get put on hold while you get permissions and so on.
AMc: Well, it doesn't seem as if you’re going to be short of work.
AVV: No, indeed – quite the opposite. We know what we are up to for the next few months.
• Triennial Bruges 2021: TraumA runs at various locations around the city until 24 October 2021.