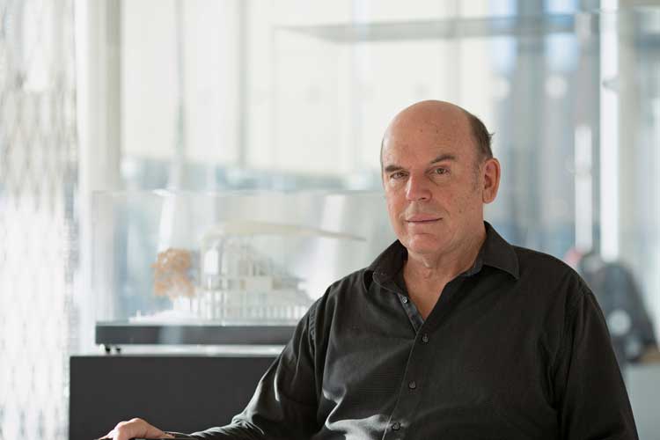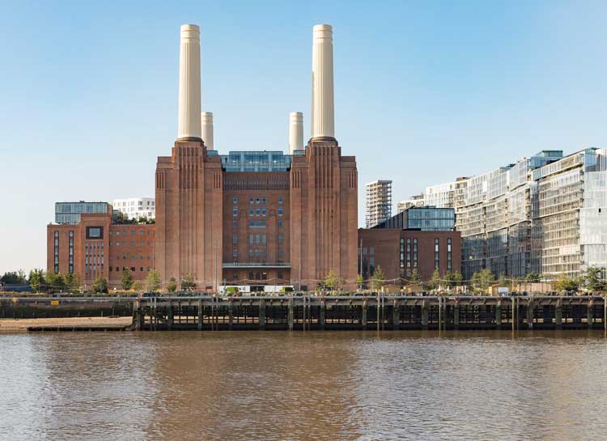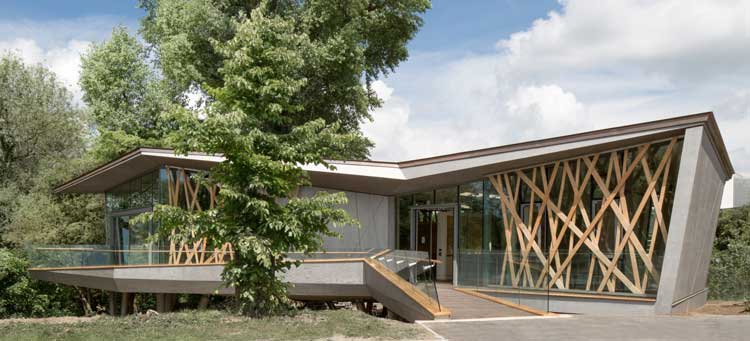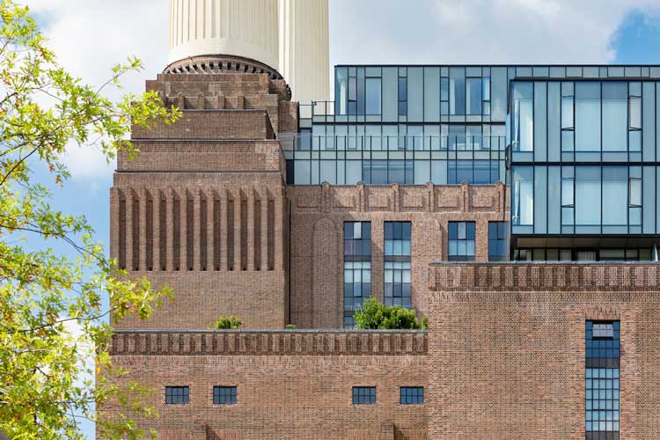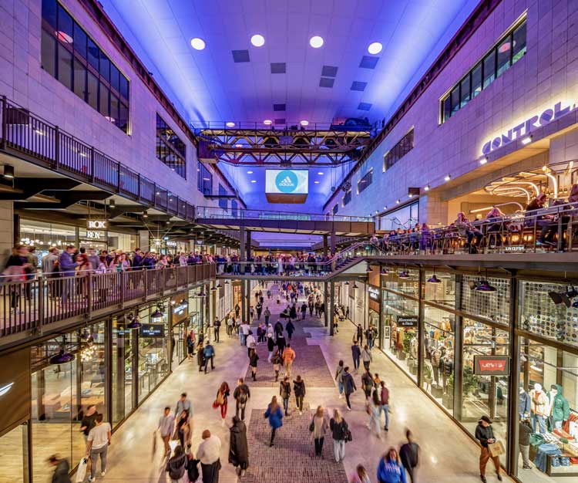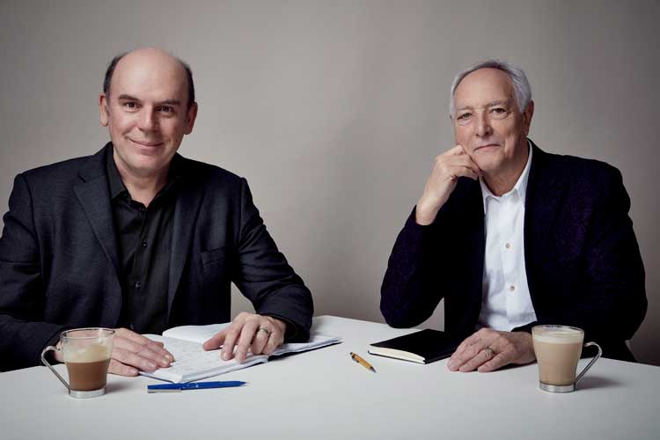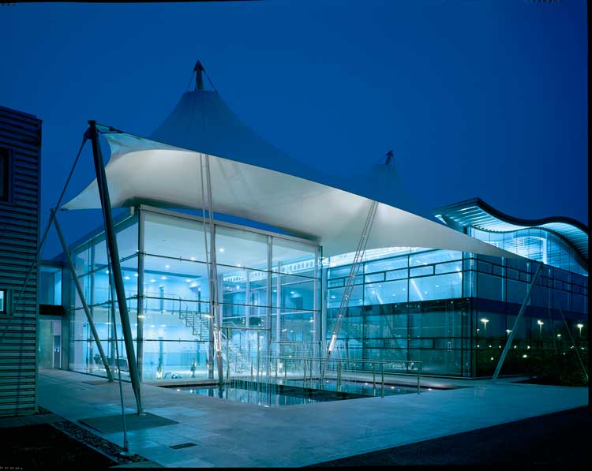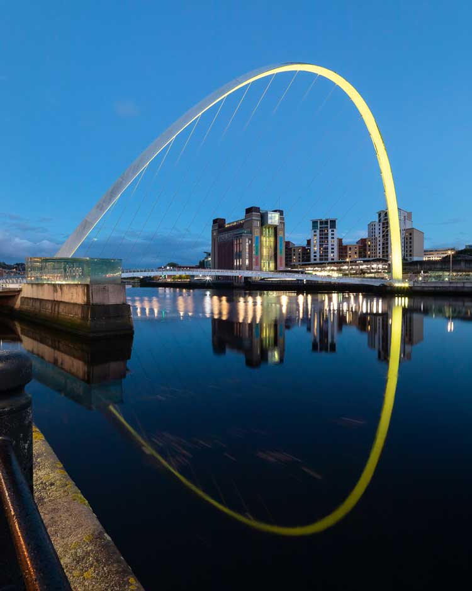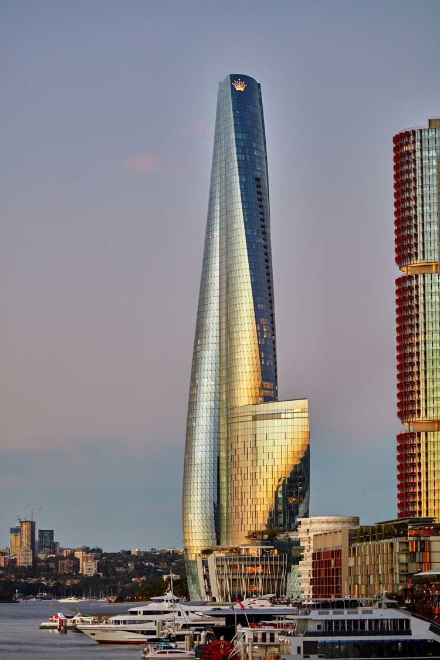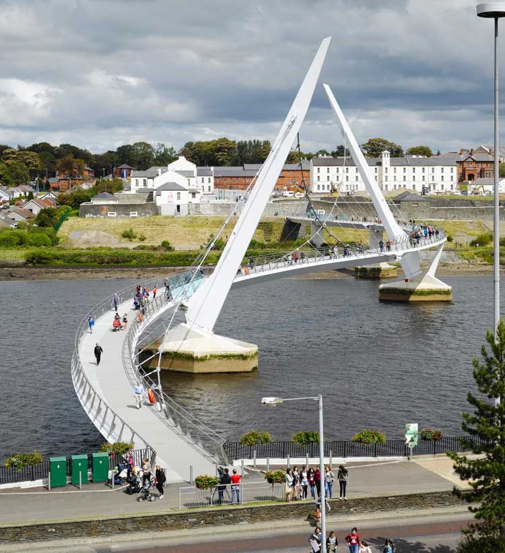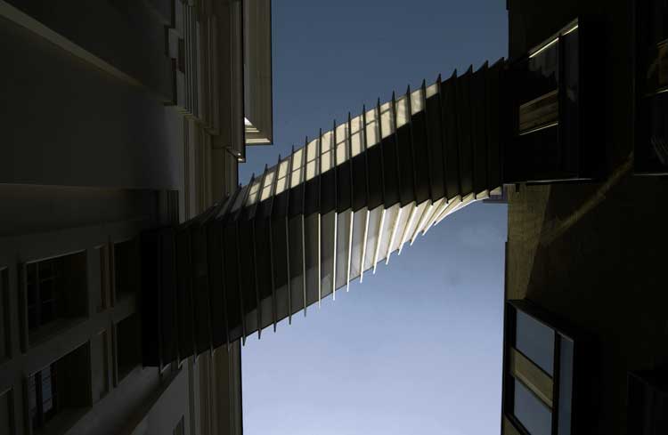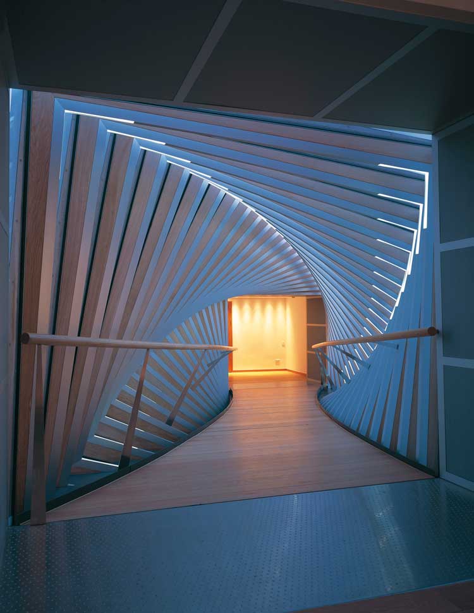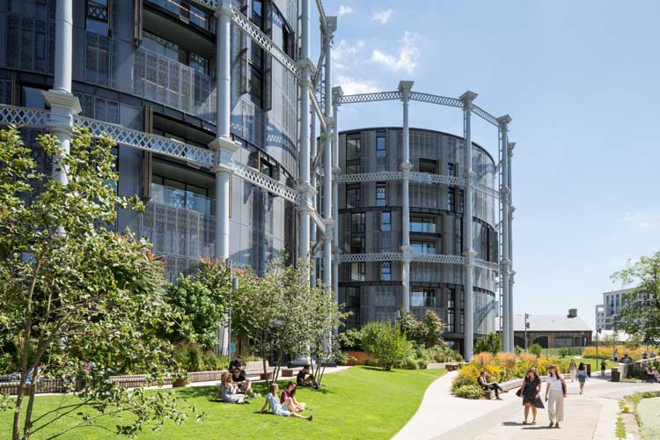

by VERONICA SIMPSON
WilkinsonEyre, one of the UK’s leading international architectural practices, was described by the Guardian as the one that “most defined the technocratic optimism of the millennium projects era”. They achieved the rare honour of two consecutive RIBA Stirling prize wins, for the Magna science centre in Rotherham (an imaginative repurposing of an enormous, redundant steel-manufacturing shed) in 2001 and the Gateshead Millennium Bridge in 2002. The bridge, an elegant steel, “winking eye”, walkway tilts to accommodate river traffic but – more importantly - links the more prosperous and less prosperous flanks of the River Tyne, helping to boost pedestrian integration, regeneration and cultural reinvention.
[image8]
Sadly, that Guardian newspaper article was an obituary, in tribute to Chris Wilkinson, who died in December 2021, aged 76. Wilkinson was the senior partner, who worked with the big names of the “hi-tech” era in their innovative early years – specifically, Norman Foster, Michael Hopkins and Richard Rogers – before going solo in 1983. He played a key role in designing Rogers’ groundbreaking Lloyd’s of London. He brought Jim Eyre, with whom he had worked at Hopkins, into his practice in 1987, rebranding the firm WilkinsonEyre in 1999.
[image7]
Together, they established a name for heroic steel structures - the supersheds that gave the title to Wilkinson’s highly praised 1991 book - starting with Stratford Market train depot (1991) on the Jubilee line extension, followed by multiple commissions from engineering entrepreneur James Dyson, first with his headquarters in Malmesbury, Wiltshire (1992), and continuing over three decades to the most recently completed Dyson Institute of Engineering and Technology. Their millennium commissions also included the National Waterfront Museum in Swansea and the Explore@Bristol science centre.
Their Stirling Prize wins, however, catapulted them into the international stratosphere. Since then, they have built skyscrapers, stadiums, schools, universities, more museums, and many more bridges. They successfully delivered the Guangzhou International Finance Center, which demonstrates their facility for sleek, tall glass structures, and Gardens by the Bay in Singapore, an extraordinary project that they masterplanned with landscape architects Grant Associates, transforming an area of 101 hectares along the waterfront into a huge garden with cooled water towers that have become a showcase for sustainable technology. These two projects also won a double whammy of awards, this time the RIBA’s biggest international gong, the Lubetkin prize (in 2012 and 2013), spurring yet another round of high-profile commissions, including One Barangaroo, a somewhat controversial casino hotel complex whose 271 metres now tower over Sydney’s waterfront.
[image9]
In the best of their buildings and bridges – an area of architecture and engineering they have also made their own – there is a fine fusion of streamlined ergonomics and sensuality, as well as a strong sense of connection to the wider urban context.
Despite global recognition, their growth has been steady, with the practice peaking at 230 people (it is currently closer to 200) between the London and Hong Kong offices. They continue to work across the UK, northern Europe, the US and Asia, and yet they have managed to avoid becoming “starchitects” – the kind of named architects whose increasingly recognisable brands seem to be required to finance the most ambitious global development projects, from Qatar to Beijing.
They are, however, surrounded by starchitects in their most recent high-profile project, Battersea power station, one of London’s most recognisable buildings. However, the office and accommodation blocks by Foster and Frank Gehry show little architectural genius (the Gehry apartment block has to be his worst design ever, constructed cheaply, it seems, with little thought for energy efficiency or visual delight). WilkinsonEyre’s thoughtful refurbishment and restoration of this landmark, built over two periods, in the 1930s and 50s, has revived and reinvented a beloved building in a way that honours the original while allowing the Malaysian developers who have bankrolled it (the project cost is given as £9bn) to turn it into the mixed-use shopping, residential and leisure complex they desired. If I have massive reservations about the retail experience – a sense of scrimping on materials and fixtures in public corridors and facilities, with nowhere inviting you to rest or “dwell”, outside of shops and cafes – the architects are not to blame for that. Four decades, several failed proposals, and a few bankruptcies after the building was decommissioned, that it has been reborn at all is something of a miracle.
While there is controversy among the public and within the architectural community about the whole Battersea redevelopment scheme - how bland and characterless most of it is, and how little it respects or accommodates the communities who previously lived there, instead providing yet more luxury accommodation for the super-rich – the blame cannot be laid at WilkinsonEyre’s door. The huge expense of repurposing and preserving the main parts of a nearly 100-year-old, derelict industrial structure required the kind of investment, I would imagine, that – by the time this rescue package came along - only luxury accommodation, a big brand office tenant (Apple) and a strong retail offer could deliver. It is to WilkinsonEyre’s credit that the spirit and character of the original building dominates the experience, with shopfronts neatly slotted behind pilasters, and those luxury apartments whisked up high, in the upper layers of the building and on the roof (where you’ll find £8m villas with their own private roof garden) away from and invisible to the public. If luxury apartments have fuelled this scheme, no ordinary punter is having it shoved down their throats.
Studio International spoke with Jim Eyre by video link shortly after the successful opening weekend, during which 250,000 people descended on the site, and with record numbers of visitors continuing to arrive to take advantage of this reincarnated landmark in the run up to Christmas.
Veronica Simpson: What drew you and Chris Wilkinson to set up practice together?
Jim Eyre: I had started my architectural career at Michael Hopkins’ office, in about 1980, and within a couple of years Chris was working on something with me at Hopkins. I was a Part 1 (the first year in practice, Eyre having completed his first stage of training at Liverpool University) in 1980. I was then doing work there while at the Architectural Association (where he completed his masters), which was not good for my studies but was economically essential for me at the time. Soon after I left the AA, I started working with Chris and he brought me in, and offered me a partnership straight away. There were only three or four of us in the office in total. I thought it was an exciting opportunity. We formed this partnership pretty quickly. We didn’t rebrand the company until 1999. Our first big project was Stratford Market Depot on the Jubilee line and, at that point, everyone we wanted to be a director had worked on Stratford. We switched over to a limited company, and made them directors, as we wanted them to have equity in the business.
[image10]
VS: When you rebranded as WilkinsonEyre in 1999, what qualities were you both most ambitious to achieve in your work?
JE: I suppose we always knew the kind of work we wanted to do. We wanted a good variety of work: we didn’t want to be known as doing just one thing. There was a concern in the office at one point that we would get known as being good only at bridges, so we didn’t push the publicity on the bridges all that hard. At the same time, I like doing bridges, so I tended to be the one doing them. They were fun to do and didn’t require huge architectural resources. Rather than pushing ourselves as a practice that could do bridges, we pushed ourselves as offering architecture and engineering as an integrated design process. I think that is what we do well, actually.
VS: You have certainly achieved your ambition for a wide variety of work, while also landing some exciting bridge commissions.
JE: Another thing we were doing quite early was working with existing buildings, without particularly setting ourselves out as conservation architects. We were interested in the juxtaposition, where new elements and old elements work off each other to create something better. And that’s continued.
[image3]
VS: I know Chris said in interviews that the Maggie’s Centre at Oxford was a special project for him, but what, for you, are the standout projects, over the decades?
JE: It would be difficult to answer that without risking offending clients whose projects you don’t mention, so I’m going to answer that on a personal level, listing the ones I’ve been heavily involved in. The two Jubilee line projects, because they were the ones that got us going on newbuild. If I were to pick bridges: Gateshead Millennium Bridge, the Bridge of Aspiration (a twisting link bridge between two buildings for the Royal Ballet School, at the Royal Opera House, Covent Garden, London), and the Lille Langebro in Copenhagen. Those are the three that I find most exciting.
[image11]
[image12]
More recently, I’ve worked on one major office building in London, at Regent’s Place, for British Land. That was quite important for me. Although with the Guangzhou tower in China, I did a lot of work on the early stages, on the concept and shaping the concept. In more recent years, there are really four or five – they just keep going, don’t they? – for me, the Davies Alpine House at Kew Gardens was something special. Gardens by the Bay was also super special: I did quite a lot of work on that, particularly on the envelope, the enclosure of it. The 2012 Olympic basketball stadium in Stratford, east London, was a temporary building and that one has disappeared. Another one, the Museum of London, is about to disappear. We’ve done quite a bit of work on museums and that’s been quite important. The two most recent ones are the Weston Library at Oxford University and Battersea power station. And in the middle of that, the National Centre for Horticultural Science and Learning at RHS Wisley Gardens in Surrey, which has been a standout project.
VS: Are there any that you feel were innovative or creative in all the right ways, but failed to get the recognition they deserved?
JE: That’s an interesting question. I don’t really think about it like that … The little Alpine house, to me that was almost perfect as an example of the integration of architectural, engineering and environmental design in one structure, and everything is working together in the same direction really well. Whether people recognised it or not, I don’t really think about it.
[image2]
VS: Which ones have been the most challenging? And why?
JE: Battersea, because of its complexity. It’s a listed building. There are lots of unknowns - technical and other challenges that you find out as it progresses. The integration of all the different uses (residential, retail, leisure, office) in one building is unusual in this country. The sheer logistical scale of it - and constructing it in that particular environment during Covid as well – it was mind-bogglingly complicated. We were incredibly lucky to have Sebastien Ricard as our director working on it throughout: he had incredible grasp of everything that he had to deal with. I spent most time in the early days, the first year or two, on the early part of the design. I think people admire Battersea … because it’s so well known. But they are not necessarily going to understand just how difficult it was to deliver.
VS: Could you elaborate on the particular challenges?
JE: I would say it’s partly the sheer complexity and integration of all the physical services, and making sure that all the fire engineering, the means of escape, the whole subject around fire is properly dealt with in full compliance with the regulations - which have tightened up during the project. It needed an awful lot of work to get that right.
[image4]
Then, obviously, technically there were tricky things in there to do with construction, trying to preserve the historic fabric wherever possible, that means internally, trying to justify that you still have the exposed brick walls on the inside. And the sheer volume of information. We had a big team working on it – more than 35 architects at one point. The number of subcontractors’ drawings that we had to review is just off the scale. In a way, it comes back down to logistics, the logistics of the control of information, providing information and reviewing it. Site logistics are incredibly complicated – they had to keep changing routes you could move through all the time.
VS: Did it help that the Malaysian investors had plenty of experience with mixed-use office, residential and retail?
JE: I think so, but also the Battersea power station team (the Battersea Power Station Development Company) understood that. The underlying commitment was there.
[image5]
VS: Did you have to hold your ground on anything in particular?
JE: There were certain things we had to hold our ground on. One was on the internal shopfronts, particularly in Turbine Hall A (the older, 1930s hall), where we said: “You’ve got to have them understated, they’ve got to look like they’re coming through in the gaps between the pilasters, and you’ve got to control the signage, otherwise this place will not have the atmosphere and feeling that it ought to have.” The conventional retail advice would be to make sure there’s big signage, make sure people can see everything. It just needed a different approach. It would not have worked if we’d treated it like a conventional retail mall.
VS: Which are the elements that have really delivered in your view?
JE: The shopfronts, for one. And the way the internal bridges, walkways and balustrades work, the bits you walk on and you see them above you. I think they’re working really well. More than that, it’s the general restoration work. The other thing that’s worked well is the reintroduction of daylight in both Turbine Halls particularly.
VS: As a practice known for innovation, you said in a video interview with ArchDaily in 2012: “I’m a great believer in what Le Corbusier called ‘the spirit of the new’, but … actually one doesn’t seek innovation for its own sake. For me, it’s more to do with creativity and the creativity can be expressed artistically or technically… or both of those.” It feels to me you are always aiming at both.
JE: I had almost forgotten that I’d said that. But I think it’s true. It could be either. What we like is to do both, because I think the two are so closely interlinked that they have to work together. One is always aiming for a timeless quality, which is a curious thing in its way because every timeless quality is of its time. It just means really that it has an enduring quality, but you can still date it.
VS: But that must be what’s so exciting and challenging working with iconic buildings of another era, to bring that era into a harmonious marriage with the requirements of this one. In terms of the overall structure and circulation, I think you’ve done that well at Battersea.
JE: I think in some ways it’s a bit of a change for us. When I talk about bridges and balustrades, I’m not sure we would have done the same thing 20 years ago. Perhaps, because we’ve worked on more listed buildings, the attitude to being modern has changed. We realised it would look much better to use traditional angled sections as opposed to hollow tubes in the steelworks, whereas 20 years ago I’m sure I would have said: “Use hollow tubes, because that’s what we do.”
VS: Perhaps we have a new appreciation and respect for the sense of legacy in preserving enduring buildings that people love. You don’t always want to go in and give them a dramatic makeover.
JE: I agree entirely. I’m a great believer in that. And in a way this whole sustainability issue supports that. It’s made us think harder, made us value existing structures more, and that’s an incredibly positive thing. You can still do exciting, modern things. You don’t have to knock everything down to do it.
VS: I am interested in your strategy for growing the business. You have not become one of those global mega-practices. What has been your ambition for the culture, size and scope of the practice?
JE: We’re definitely in a moment where we need to grow – not because we just fancy it, but because we’ve got the work that requires us to grow. I think part of that growth is from working around the world. We’ve got work in Australia, Hong Kong, Egypt. We’ve often been looking at work in North America, particularly Canada. We have done two tall buildings in Toronto, of which we’re very proud.
VS: Although you have designed structures that are considered “iconic” and won many awards, you have avoided that slightly denigrating title of “starchitect”. Has that been deliberate?
JE: I agree, I don’t think we are seen as starchitects. It’s interesting. It’s not a particularly good label, really. Sometimes, if somebody approached you because they’ve heard of you and you’re a name, for their project, you think that’s nice. But, in a way, we want to be selected because of our capability and because of what we’ve done and what we might do in the future, not because we’re a fashionable name. Quite often, we find ourselves in competition with these architects, so we have to be able to compete against them. That can be quite difficult. I think with starchitects, it’s often about the client wanting to please whoever they’ve got to please or be seen to be pleasing, which might be a trustee, and they’ve chosen such and such a name because everyone’s heard of them.
[image13]
VS: It has far more to do with funding than it has to do with good architecture?
JE: I think you’re right. The other thing is we don’t have a product that we do every time, that’s instantly recognisable. There are certain things in common, but we don’t have a trademark look. Also, our business model, certainly in the UK, has been that, wherever possible, if we do the upfront design, we want to deliver the projects as well - taking projects all the way through. We pretty much always do that. Occasionally, on design and build projects we are just retained on the client side, but for the most part we’re on both sides.
The other thing I think about growth is that we never wanted to do growth by acquisition. And we never wanted to do growth by debt, by borrowing. We wanted steady growth and to be self-financed. And really what’s enabled growth is the back catalogue, the recent projects.
ME: What would you say is the essential DNA of a WilkinsonEyre project?
JE: It’s everything that makes a good building. It isn’t necessarily just a visual thing. We really do want our buildings to be functioning well, an integration of architecture and engineering. We love the idea, if you’re creating spaces, that people might feel better in those spaces. You know, we love to do spaces that are spiritually uplifting. I think when you walk into the Turbine Halls at Battersea Power Station, you feel good. And we know that because people have been telling us so.
[image6]
VS: You must miss Chris enormously. How is the practice honouring his legacy through its work and ethos, and hoping to steer its evolution?
JE: Inevitably, the dynamic has changed in the office, as you’d expect it to. Chris and I were both spending slightly less time in the office than we had been, up until he died actually. In 2018, we made an adjustment in the distribution of the equity in the practice, to empower directors to find work themselves and this is exactly what they’ve been doing. Directors are working more directly on projects without needing my oversight always. I tend to work on a smaller range of projects, because I can be selective and work on those I find particularly interesting. So, I think we can be more expansive than we were before. It’s not quite business as usual, but business is expanding. The practice is growing, the number of opportunities is increasing. And that’s in recognition of what we’ve done before.
VS: In a way, that more collective structure that you started out with has stood you in very good stead.
JE: I think so, because I think it is quite hard to grow if it’s just one or two people and they own the entire company and control everything. There has to be a point where it starts to drop off a bit. So, we have taken this conscious decision to be more collaborative and collective in the way that we’re doing work. We are, as architects, encouraged to work with other practices more than we would have done before, and we look for those sorts of opportunities.
